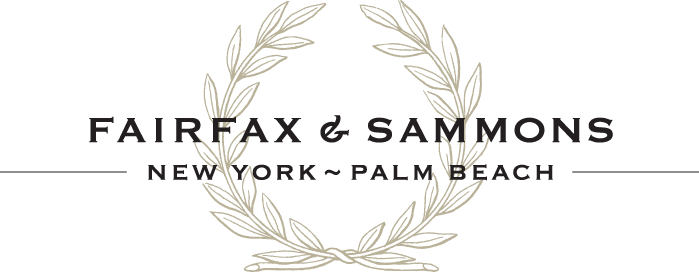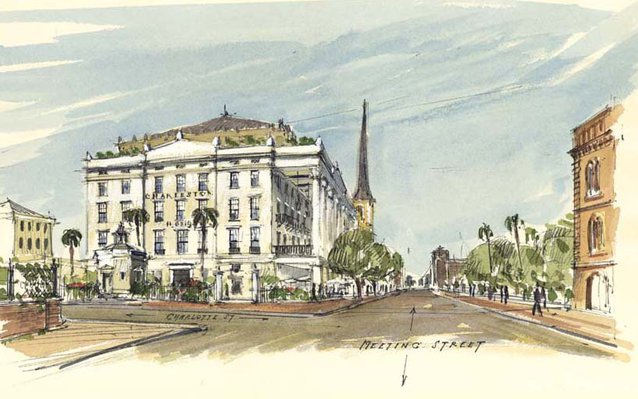Traditional Building January/February 2004

Charleston, SC, a city with 1,400 historically significant sites, is keenly aware of its histrorical buildings and Classical environment. When the Mazyck Wraggborough Garden District and the Committee to Save the City surveyed more than 1,000 residents about Marion Square, they found that 100% voted for maintaining the city's traditional architectural environment.
To make this preference into reality, they brought in the New York City firm of Fairfax & Sammons Architects, along with several Charleston based architectural firms, to create a proposal for reviving Marion Square. Presented in the fall of 2003, the plan adds a number of Classically designed buildings to define the space and create vistas around the square. It also provides mixed-use buildings and outdoor rooms while managing traffic and removing the street clutter such as overhead wiring. Building on the city's Classical heritage, the plan creates a sense of arrival for Marion Square, the first major urban space encountered when approaching the historic district.
"We were entirely unprepared for the overwhelming enthusiastic response from both the general public and the mayor of Charleston," says Anne Fairfax of Fairfax & Sammons Architects, PC. "This reinforced our concept of engaging directly with citizens who care deeply about their city before design ever begins. They gave us the chance to express our personal ideals, without censor, with the knowledge that the general public was behind us all the way."


