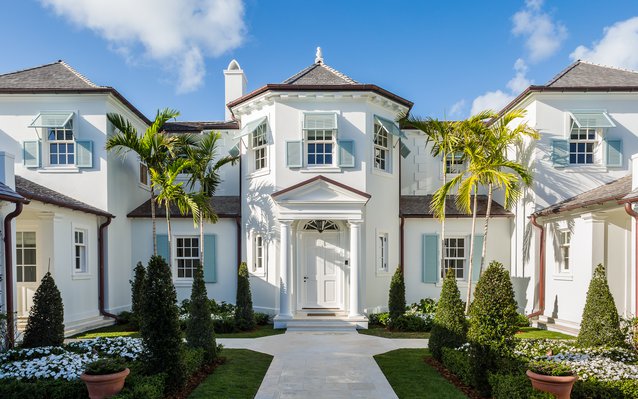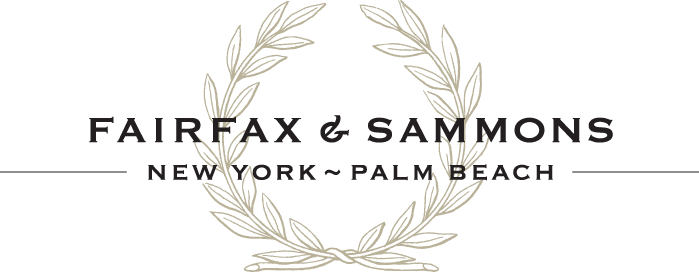2017 Palladio Award for a New House in Lost Tree Village

ANGLO-CARIBBEAN STYLE RESIDENCE IN FLORIDA
New Design & Construction, More Than 5,000 Sq.ft.
Architectural Design
Lost Tree Village, Palm Beach, FL
This newly constructed house sits on a corner lot at a very prominent intersection just one street away from the ocean in the lake-to-oceanfront gated community of Lost Tree Village,
Florida. Noted society architect John Volk was part of the development team that founded this
community. The majority of the homes in Lost Tree Village were built in the 1950s, and many are
currently being replaced with larger homes. Following this recent trend, this two-story residence
replaces a one-story home built in the 1970s.
The architecture of the house is an exercise in the Anglo Caribbean mode and relies heavily on the study and implementation of appropriate precedents. Despite its formality in some respects, the overall character of the house is fairly relaxed, which affords the owners an escape from their busy, cosmopolitan lives in Washington D.C. and New York. The house is sited diagonally on the acute-angled corner of a street intersection, with two curb cuts for access to the motor court. The house consists of the main block and two dependencies (garage to the right and guest house to the left) that are linked to the main house with breezeways. The arrangement of these parts forms a welcoming entry courtyard, adorned with gardens and fountains that flank the main walkway toward the entry portico.
The main body of the house prominently features a central octagonal tower on the entry side and is connected by hyphens to two secondary wings. The internal plan of the house is laid out along a transverse corridor that originates in the entry hall and terminates at the library on one end and the dining room on the other. Opposite the entry is a two-story living room. French doors lead to a deep open veranda, which is further shaded by a bracketed arbor that springs from the veranda’s Doric colonnade. The back lawn, which features a terrace with a fire pit and a large swimming pool with an attached spa, continues this visual sequence that terminates at the lake beyond. Upstairs in the main block of the house, a light-filled living space occupies the rookery at the top of the octagonal entry tower, and ample guest facilities occupy the two wings. The rear elevation looks onto a pool with a small lake beyond.
SEE THE WORK


